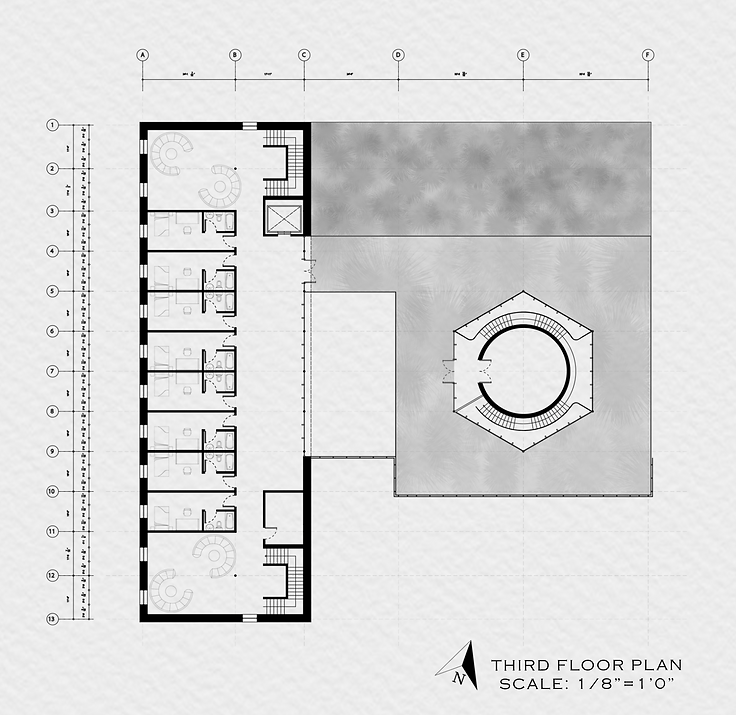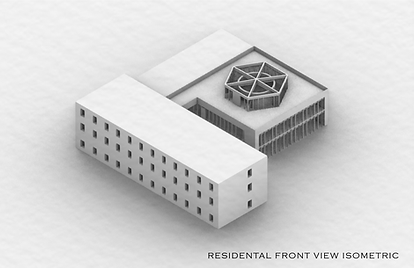
Benedictine guesthouse
Project Premise:
The semester will begin with a two-week spatial study to understand how a contemplative environment can be created using architectural means. Ultimately, the semester will involve developing an architectural proposal – one that responds to both the urban context and a functional and emotional program. This initial exercise will allow for the exploration of space in response to a program, but removed from a specific site context, in hopes of revealing the emotional potential embedded in architecture. This project will be an individual project – not a team project. The primary project for the semester will be the design of a new, 30,000 square foot Benedictine Guesthouse. A guesthouse provides “monastic hospitality” to individuals of all faiths, and includes lodging, meeting, dining and support spaces to pilgrims coming to Des Moines for spiritual study and contemplation. This project will be developed by teams of two. A Benedictine Guesthouse is, at its core, a housing project – somewhere between a monastery and a hotel. There are few direct precedents which should allow for a healthy level of speculation. Physical and virtual models will be an important part of the investigation involved in both projects. In addition, rational evaluation and visual editing will be stressed. Ultimately, architecture is about making choices. Focusing these choices with a reductive mindset is, in my view, key to creating meaningful work. The studio will collaboratively examine and test this belief.
partner:
zee kaissi
part one: guestroom: introduction
Our primary project for the semester is the design of a Benedictine Guesthouse in Des Moines, Iowa. While modest, this is a challenging program – likely the most complex building program you have encountered in your academic career.There is a natural tendency for designers, at all levels of experience, to become overwhelmed with the intricacies of the functional requirements and forget about some of the most important and potent spatial opportunities. To avoid this, weare going to start with a single, programmatic element – the guestroom – as the program for A Contemplative Space. A Benedictine Guesthouse is a place for spiritual study – a respite from the outside world. The facility is operated by theBenedictine Order of the Catholic Church, but it is not reserved for Catholics. It offers “monastic hospitality” to pilgrims seeking spiritual study and contemplation. As mentioned in the studio brief, the program lies somewhere between a hotel and a monastery with the fundamental programmatic unit being the guestroom. Somewhat distinct from a hotel room, the guestroom is a place to sleep, wash, and, perhaps most important, study. Each student is to develop the design of A ContemplativeSpace for an individual guest to live and study. This space is limited in area – only 250 square feet – but not limited in volume, access to daylight, adjacency, materiality, or form. It must include a bathing area (washbasin, toilet, shower/tub),a wardrobe, a bed, and an area for study. This is a small space – but fertile territory for exploration. Consider the spatial characteristics that best facilitate spiritual contemplation. Ultimately, the configuration of the space is up to each student, but a logic for that configuration should be provided.
part one: guestroom
when designing my guestroom i researched catholic architecture elements. I loved the stain glass. i noticed in my first iterations how thin stain glass is and wanted to show the contrast of it using extremely thick walls. I also loved the cross floor plans that christian architecture used, and wanted my floor plan to resemble that as well. Here are my precendents.








part two: Benedictine guesthouse
My partner and I focused on the organization of the building and the connection to its surroundings. The building's program is organized by three categories: residential, public, and service. The floor plans, sections, and elevation follow a grid to keep the organization, but also connect the building to the surrounding building. This building is made for monks to live and worship in. It is inspired by the beehive because st. benedict was the patron saint of beekeepers.




floor plans



sections


building isometric




perspectives



