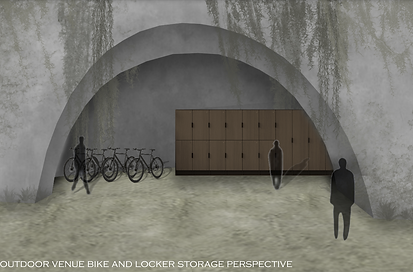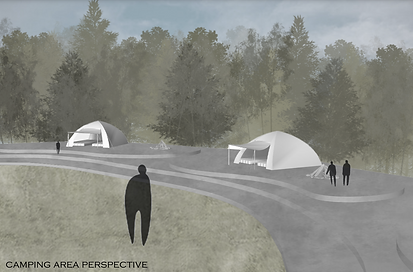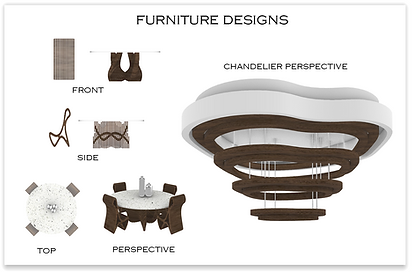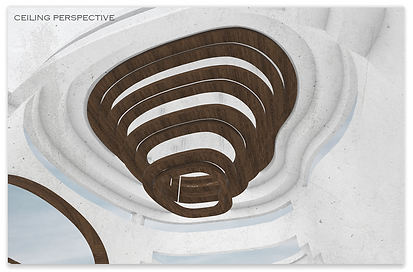
landscape x architecture
Project Premise:
“Landscape is both a spatial milieu and cultural image. As such, the construction of landscape space is inseparable from particular ways of seeing and acting. In this sense, landscape is an ongoing medium of exchange, a medium that is embedded and evolved within the imaginative and material practices of different societies at different times. From a specifically landscape architectural point of view, it is crucial to understand how cultural ideas condition construction and how construction, in turn, conditions the play of landscape ideas in a
larger cultural imagination. The implications of reciprocity between ways of seeing and ways of acting are immense and point toward the means by which the landscape project may be critically revised and reformulated.
With regard to design, how one maps, draws, conceptualizes, imagines, and projects inevitably conditions what is built and what effects that construction may exercise in time. Techniques of representation are central to any critical act in design.” - THE LANDSCAPE IMAGINATION, p120 / JAMES CORNER AND ALISON BICK HIRSCH, editors.
partners:
madison schreiner : final
Juan aargueta : part two & three
part one: billboard: introduction
project description
You will be randomly assigned an individual ‘character’ for which you must design a living space within a billboard. Your billboard must accommodate the needs of the inhabitant AND advertise their talent(s) in such a way that generates revenue and attracts visitors to the performances at CARNIVALE at Ledges State Park. You will work individually for this project, but consultation and critique from your peers
is encouraged. Challenge the notions of dwelling space, architecture as iconography, and advertisement as income.
project deliverables
-
address the landscape and show site context environmental impact
-
address issues of isolationism, transportation, noise, and signage, iconography, branding
-
incorporate/explore one or more of the following themes: symbolism
-
incorporate drawn elevations (exterior and/or interior) and at least
-
one section
-
incorporate at least 3 forms of media
-
billboard must be double-sided
-
At least one side must incorporate text. You may use a quote or words
from the readings/videos or you may choose your own, but it must apply in some capacity to your specific inhabitant
character: The Escape Artist
Things they can choose to escape from
-
hand cuffs
-
strait jacket
-
cages
-
coffins
-
steel boxes
-
barrels
-
bags
-
burning things (buildings, ropes, etc.)
-
water tanks
Forms of Escape
-
hidden: protects the secrets of the act but harder to believe from audience perspective
-
full-view: harder to perform but audience sees everything from start to finish therefore its more believable
-
escape or die: top-of-the-line performers perform this. it is the hardest to achieve because outcome can result in death from drowning, suffocation, falling, electrocution, etc.
History
-
escapology was used to create illusions of disappearing.
-
In the 1860’s the davenport brothers used the art to convey the impression they were restricted while they created a spiritual phenomenon.
-
harry Houdini is the most famous escape artist who made the practice as a performance act. his performances included metamorphosis and Chinese water cell torture (water tanks).

My character: Master menekulnes the master of escape
-
Name: menekulnes is Hungarian for escape. harry Houdini was from Hungary
therefor i created his name to originate from Hungary -
Personality: he is filled with rage and lives for danger. he challenges death daily because he wanted to live life on the edge. He takes his art and performance
very seriously. -
Performance: he focuses on escaping from water tanks and burning things while being restricted by chains and locks. he likes to include the elements in his
performances as much as possible is encouraged. Challenge the notions of dwelling space, architecture as iconography, and advertisement as income.
part one: billboard: site
the site i chose for my billboard is on highway 30 headed east toward Boone ledges state park. it is located in the des moines river and you can see it on the bridge



the board is in water due to the fact my character uses water in his acts. this builds a connection between my character and the site. the des Moines river is 525 miles long with an elevation of 597 ft. because the billboard is in the river i researched the elevation levels of the river. i found the highest level to be recorded at 31.71 in 1993 and the lowest to be 6.80 in 1968. if the river were to be at a high level it may cover
the billboard but this connects with the hidden form of escapology.
part one: billboard: design
billboards purpose are to advertise, so making my billboard grab the viewers attention was an important factor when designing it

front elevation: escape or die is the form of escapology that my character performs, the slogan is also very attention grabbing so that is put on the front. to the
left there is a physical water tank for him to practice with. this is also how he enters his home.

Back elevation: on the back of the billboard it advertises the carnival itself showcasing all of the performers

Left Elevation : this side is where the water tank is located. you can see the ladder he climbs to get into the tank. from there he swims to the top when there is a hole he climbs up in that will place him on the roof where there is his homes entrance.
Right elevation: on this side there is an accordion illusion. from certain angles you can see a full picture but as you switch to the other side, there is a whole new image. one image he is restrained and the other he has escaped from the chains.

as for his house, i decided to make the entire thing an escape room. he loves
to practice his art so as he goes through his house he has to complete each room. if this project were to have gone further i would have had the walls be movable so then each day he wakes up to a new escape room.


part one: billboard: perspectives



part two: land art: RESEARCH
WHAT IS LAND ART?
Land Art, also known as Earth Art, Environmental Art, and Earthworks, is art made directly in the landscape by sculpting the land itself or by making structures in the landscape with natural materials.
WHAT IS IT'S PURPOSE?
Land Art artist were determined to heighten public awareness of man's relationship with the natural world. Others wanted the Earth to be art itself.
ART MOVEMENTS
Land Art is a part of a contemporary conceptual art movements that started in the 60's and 70's. It was inspired my minimal art, an attempt to explore the essential elements of an art form, and conceptual art, which is art in which the idea or concept presented by the artist is considered more important than its appearance or execution
documentation
Some artists use mechanical earthmoving equipment, while others made minimal and temporary interventions in the landscape. Artist typically documented their earthworks using photographs, films, and maps.
LAND ART HISTORY
LAND ART HISTORY In the 60's and 70's Land Art was established by a group of pioneering artist who investigated natural sites, alternative modes of artistic production, and ways to circumvent the commercial art system. It began as a trend in sculpture to incorporate natural materials such as dirt, rocks, and plants quickly grew into a process-based approach to art making in which the artists would make excursions into the surrounding environment to either collect objects or perform site-specific interventions.
PERMANENT VS TEMPORARY
Some Land Art is permanently built into the Earth, while other are very temporary and could be taken away at any moment
PRAISE AND CRITICISM
Although Land Art is an extremely beautiful way in incorporating the Earth and Art, it has some critics. Land Art requires careful evaluation when assessing its aesthetic and ethical value. Critics of land art charge that it is unethical in that it uses nature without such use being justified by some future good. Others claim that land art harms nature aesthetically.
EXAMPLES
-
MICHEAL HEIZER’S CITY
-
SPIRAL JETTY
-
RICHARD LONG LINES
-
RODEN CRATER
-
SURROUNDED ISLANDS
-
7 MAGIC MOUNTAINS
-
VIETNAM MEMORIES
-
STORM KING HALL
CONCLUDING THOUGHTS
In our research we have discovered that the definition of land art is broad. There are many things to consider in terms of ownership, sustainability, and ethics. Land Art can be sculpted, it can also just me a series of lines or material. In our discovery there is one consistency between many examples. That consistency is that each project we have researched has taken the site into consideration. Whether it's the geology, its history, or even the owner or how it creates place. The fact is all those considerations take the specific site into consideration. To quote a video by The Art Assignment named The Case for Land Art. "The best of land art makes it impossible to forget where you are and sets into relief your surroundings". "Land art at its best helps us map our location in the world, and in time it's often inconvenient and cannot be rushed. it must be walked through and around, and revisited." It displays our connection to nature and the landscape, like any other medium we decide what we want to showcase.
part tHREE: folly: INTRODUCTION
SCENERIO
The College of Design has commissioned a series of architectural follies to be constructed in Pammel Woods.
PROJECT GOALS
-
edges of campus TO serve as a connector path between the area north of 13th St and the south and eastern To draw foot traffic to a largely forgotten and unmaintained area of campus that could
-
To showcase the talents, feats, and lives of the Legendary Ledges Carnivale performers while simultaneously generating publicity for the carnival
WHATS A FOLLY?
-
Gather and document historical and contemporary examples
-
Familiarize yourselves with The Serpentine Galleries (London)
ASSIGNMENT
-
Working together with your current partner, choose one of the two carnival characters you were assigned for the Prologue Project.
-
Conduct a thorough investigation of the site (Pammel Woods) and choose a specific site location for your folly.
-
Design a folly that showcases the talents and history of your performer and a circulation route through Pammel Woods that effectively restores the disused paths and creates new connections across this area of campus
CONSTRAINTS
-
Your design solution must consider every aspect of site context on a macro and microscale.
-
Consider how people will circulate through your path and interact with your folly through every season.
-
Your folly should not be harmful or destructive to the landscape.
-
Gather all information needed to make informed design decisions.
-
Consider how your folly interacts with the ground plane and the flora/fauna surrounding it.
-
Your folly must be composed of sustainable/renewable materials resources.
-
Justify why these materials would be appropriate to this specific site and climate.
-
Your folly is an intervention in the landscape. Consider what ‘intervention’ means in regard to your particular design.
-
You must show how your folly connects to existing walking paths and/or create new ones. Is it visible from the path? Is it connected to the main path or an arterial route? Is it located on the main path such that people must circulate through or around it?
DELIVERABLES
-
A mapping diagram that demonstrates your thorough investigation and analysis of the site.
-
Your diagram should include several layers of information, including your pathway through Pammel Woods.
-
A hybrid drawing collage using mixed media. Your collage must include some hand drawn elements, foraged materials from the site (natural, artificial, or both) that explores key thematic elements of your concept
-
A drawing or rendering of your folly in in situ, at eye-height.
part tHREE: folly: SITE analysis & collage



.jpg)



part tHREE: folly: DESIGN
for my collage i included pictures of pammel woods as well as hand sketches of plants i encountered there. i used blue glass and blue paper circles to represent the creek. to represent the folly i used silver reflective paper and shaped it in a triangle. i also used wood that would represent the trees.

my partner for this part was juan aargueta. we chose to use the escape artist as inspiration for our folly. we focused on the ideas of illusion, the water element, and feeling restricted. the folly is placed on the creek, so it connects a person with the site and element our character embraces. starting with the shape, we chose 2 water element symbols and the created the floor plan. we wanted to create some illusion, so as you enter it on the ceiling there are mirrors to reflect the water. this small enclosure for a single person will bring a feeling of being trapped, this could make someone feel as the escape artist would, but with the running water below and the simple drama of the folly it could give someone a calm feeling. the escape artist finds comfort in his performance so that also relates back to our character.


FINAL: PERFORMANCE VENUE: INDRODUCTION
ASSIGNMENT
Design a performance venue in which audience, performance, and landscape engage in a cooperative and interdependent relationship.
SITE
Ledges State Park, Madrid, IA.
SCENERIO
In 2050, Ledges State Park has become an increasingly popular destination for city-dwellers from Iowa and surrounding states. Hikers, and outdoor enthusiasts visit the park rear-round to take advantage of the park’s steep slopes, scenic overviews, and idyllic camping spots. Ames and other towns have grown considerably, and alternate forms of transportation are commonplace (trains, bikes, e-bikes, electric cars, carpool groups, buses, etc.). As a result of increasing demand from the public for easier access and more opportunities to enjoy the park, the DNR has commissioned a gathering space and performance venue that can be accessed year-round. In addition, Ledges has announced an annual celebration, a carnival, that falls on the first Saturday of October.
GOALS
Challenge definitions of architecture, landscape, land art, performance. Imagine a future of self-reliant communities, flexible and resilient architecture and infrastructure, and evolving ecological niches.
PROGRAM
-
performance venue
-
what is performance and what is a venue?
-
venue should accommodate up to 200 people
-
-
base requirements:
-
shelter/pavilion
-
must include a tornado shelter
-
must include lockers for personal storage
-
must include a kitchenette and food storage area
-
must provide flexibility to accommodate different functions
-
must include interior and exterior bike storage
-
Must incorporate sustainable materials, including at least one emerging sustainable material (introduced in the last 3 years or so)
-
-
-
private bathrooms
-
tent camping area
-
parking
-
accommodate 100 vehicles
-
existing lots may be used and/or expanded upon
-
ADDITIONAL REQUIREMENTS
-
An overarching theme for carnival
-
Alternative transportation options and routes (at least one form of alternative transportation that is not gas-powered vehicles)
-
An environmental policy
what is a carnival?
a traveling amusement show or circus or a period of public revelry at a regular time each year usually the week before lent. carnivals involve music, dancing, parades, public street parties, entertainments, lights and vivid colors, food, amusement rides, and the use of masquerade.
FINAL: PERFORMANCE VENUE: site
Boone ledges state park
-
specific location: lower ledges
-
address: 1515 p. ave, madrid, ia 50156 (boone county)
-
river: des moines river
-
established in 1924
-
elevation: 1047 ft


FINAL: PERFORMANCE VENUE: building
Boone Ledges State Park hired us as architects to design a venue building to host their annual carnival that showcases the history and attributes of the park. This venue space is available year round and rented out for other events that occur throughout the year. Our design consists of two spaces for venues, one indoor and one outdoor. The outdoor venue allows the building to be flood resistance rising 15 feet above the ground, while still providing a space to hold events. The indoor venue space includes a performance stage, a kitchen, and tornado shelter bathrooms. While the outdoor venue consists of an large open space with storage areas for bikes, and lockers to hold personal items. To top it all off we designed a camping area for visitors to stay, and we added more parking near the river that extended to river walkway.
Because this carnival showcases the land of Ledges we wanted to present that in our building. Our inspiration for our building form was the elevations and contour lines of the park. Hills connect up to the building integrating it into the land while also meeting ADA regulations. Adding windows gives an amazing view of the river and landscape around the building upon first site when entering the space. We also added balconies to allow for an even better experience of connecting with the surroundings. We also have skylights to help with lighting, bringing in more natural light to lessen the use of artificial light. We have green roofs that help with energy preservation and overall better the environment. Our building is constructed with ashcrete, a form of concrete that is made up of 97% recycled materials. Concrete is very long lasting and is resilient to disasters. The ashcrete also adds to the aesthetic because they resemble to cliffs in Ledges park. We created an environmental policy that protects the cliffs from vandalism, in order to preserve their natural state for as long as possible.
Our design not only provides the user an amazing experience of Boone Ledges State Park, by connecting them to the landscape, and overall history of the park, but it also helps to preserve and bring awareness to it. We included many different ways of making our building eco-friendly and energy efficient, but we also give the viewer an experience that promotes the park itself.
our biggest critic for our mid review was connecting our building with the landscape more. we changed our building a bit to do that. we added more windows to show the incredible view of the river, as well as balconies so people can experience the outdoors and the view while being in the building.


















material log
outdoor façade
-
concrete: ashcrete
-
color: matches cliffs of Ledges
-
concrete is sustainable, it provides energy efficiency, has a long life cycle, and is resilient to disasters (man or natural)
-
ashcrete: 97% made of recycled material and is stronger
indoor
-
concrete
-
color: white
-
oak wood accents
roof
-
green roofs have many environmental pros. It cuts down cost and
-
power usage.
-
succulents: withstand harsh conditions and minimize water loss. Trees and vegetation
-
skylights: same glass used for windows
windows
-
double glazed: coating filters the heat-producing solar rays helping with heating and power
-
cast glass: keeps “new” look for very long time, allows for more years of use before replacing
-
glass is a sustainable material because when deteriorating it causes the earth very little harm when compared to other building materials
environmental policy: sandstone cliff protection act
At Ledges State Park, we are committed to safeguarding natural resources and protecting the environment as part of our daily operations. Our dedication to legal compliance, environmental protection, open communication, and ongoing improvement promotes environmental excellence throughout our park. In accordance with our commitments to environmental protection and stewardship, Ledges State Park strives to:
-
Consider sandstone breakage in our risk reduction approach and implement ecologically sound measures to lessen our impact on the environment and our communities.
-
Promote the responsibility of keeping all the sandstone in the park in its best shape excluding natural erosion.
-
Programs to prevent, reduce, and/or reduce impacts on wildlife, natural habitats, historical resources, and communities are necessary to protect biodiversity and cultural resources.
-
Prohibit deforestation, stone destruction, or development in our own operations and those of our suppliers.
-
Organize all activities to adhere to and/or go beyond all applicable environmental requirements.
-
Promote environmental stewardship throughout our valued park by collaborating with customers, suppliers, communities, and other key stakeholders on our environmental effects and possibilities.
-
Regularly conduct assessments on the sandstone to make sure there has been no vandalization or disrespectful human actions. Ledges State Park strives to monitor and publish environmental statistics pertinent to our operations, such as path use, sandstone destruction, and other pertinent data, as part of our commitment to the environment. Through open disclosures on our website, Ledges State Park is devoted to transparency on its environmental sustainability.